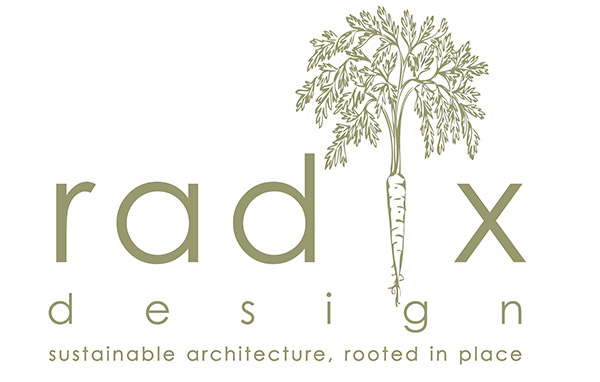DWELLING: Baker Neighborhood Live-Work - 'Slow Food House'
It was always a humble house. A single story flat-roofed brick box, it was built in the late 1890s, snugged up to the side of a stately 2-story townhome. It was as simple and economical as anything ever built in Denver, yet its builder was still thoughtful enough to arch the front window in imitation of the neighboring townhomes.
Like many houses in the neighborhood, it had cycled through various phases of expansion and neglect. The brick had been stuccoed and the windows allowed to rot out. Only the original masonry core sat on a proper foundation.
Front facade, prior to renovation
Front facade, in context
The non-historic front porch and the rear veranda had both deteriorated and needed replacement. In a neighborhood characterized by highly formal front porches, there was something to love in the simple construction and raw corrugated roofing of the existing construction. So the new porch and veranda continue the original’s simplicity. Column, beam, and gutter are all formed by an inter- secting pair of ‘V’ shaped core-ten steel plates. A core-ten metal roof bears directly on this ‘structural gutter’.
The front room is an example of sustainable renovation. Electrically operated skylights vent warm air in lieu of air conditioning. The original wood joists and sheathing support a thick layer of rigid roof insulation. The furred walls are dense-packed with cellulose insulation, while the exposed brick party-wall provides a thermal mass core to stabilize interior temperatures. Cork flooring and wood veneer walls give a feeling of great warmth. The kitchen is small, so flip-up countertops expand it when needed for guests. The lighting is all LED. Heating is by a tankless domestic hot water combi-unit. In the front, it feeds large hydronic panels; the rear is in-slab radiant, with a boost from the winter sunbeam that reaches in under the veranda.
In the past, owners had built wood-frame rear additions onto the house. The most recent version had been rebuilt out of the half-burnt studs of a previous incarnation, and was in a state of severe deterioration. So this became the location to do something new. The renovation keeps the roofline and the footprint from the historic portion, but creates a south-facing greenhouse pavilion looking into the garden.
In a city that is struggling with density of development and loss of historic structures, the biggest step here was to keep the simple, humble, and perfect core of the house. It was a chance to create an architecture that is, above all, about its place in the world. It is a 'slow food' kind of house - it took over 115 years of history to grow into itself.
Radix Design is proud to conduct our practice out of this live-work studio.










